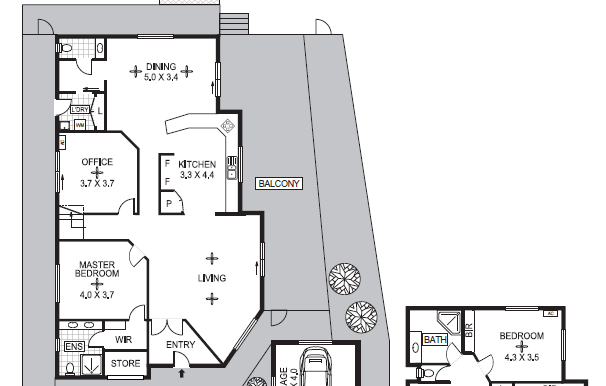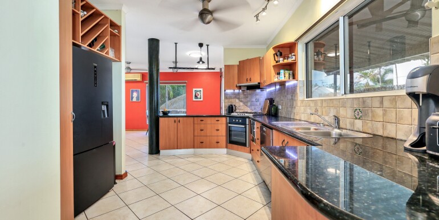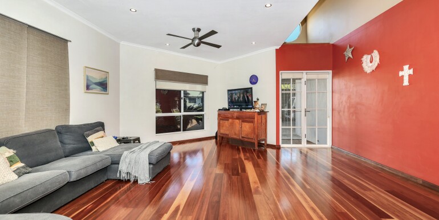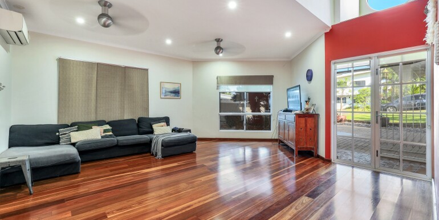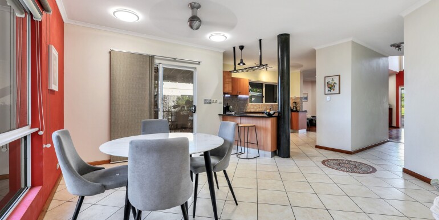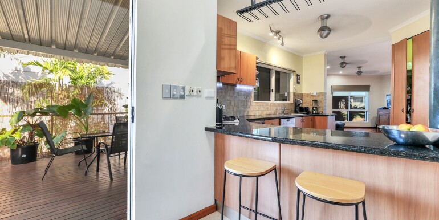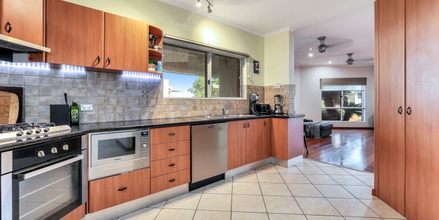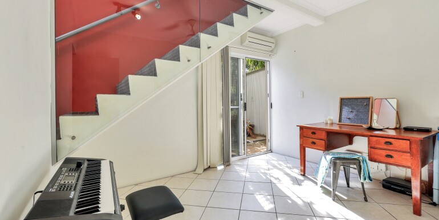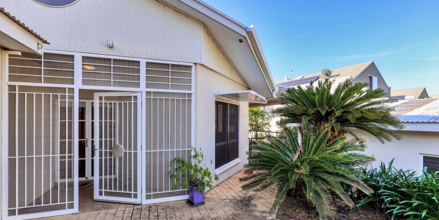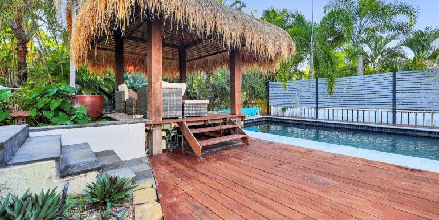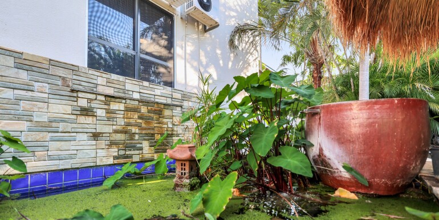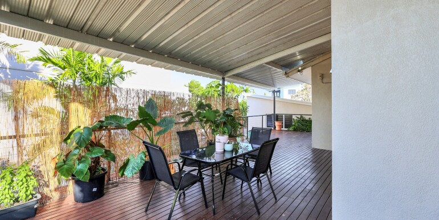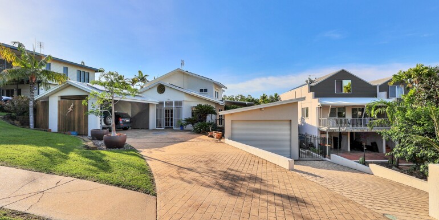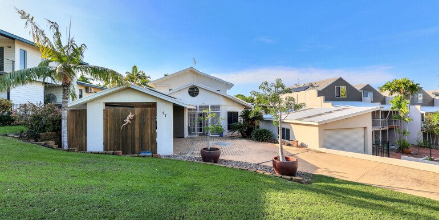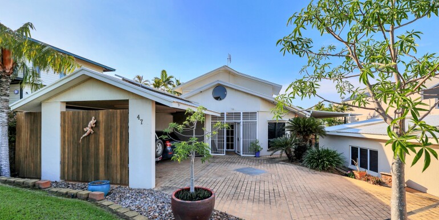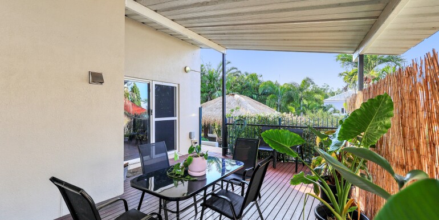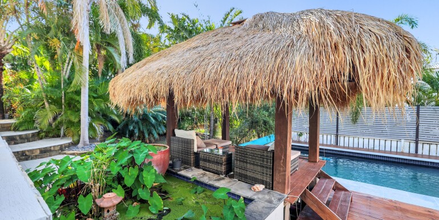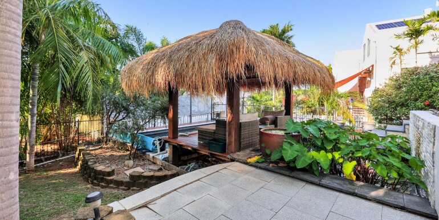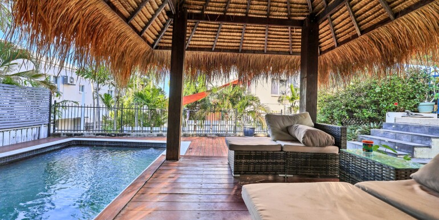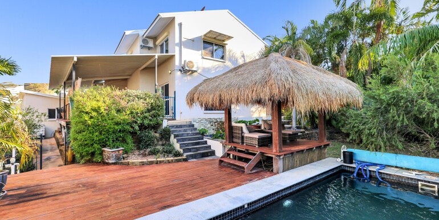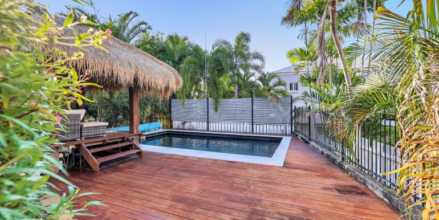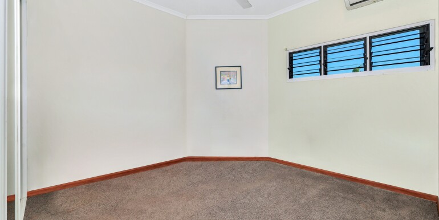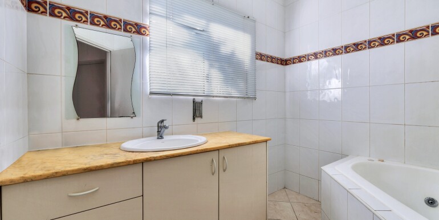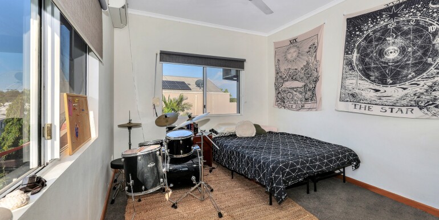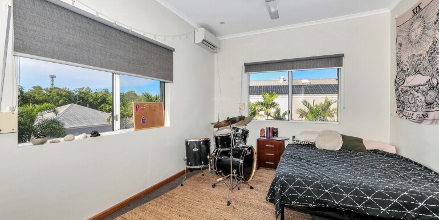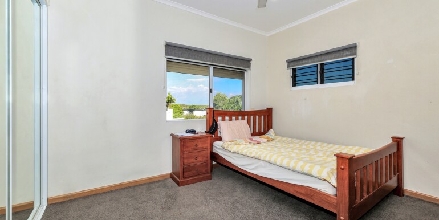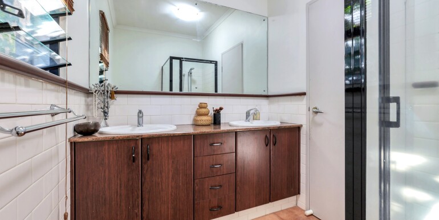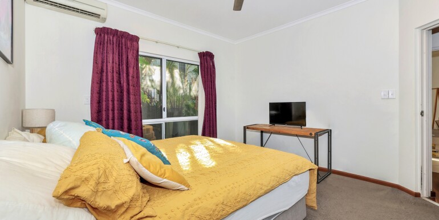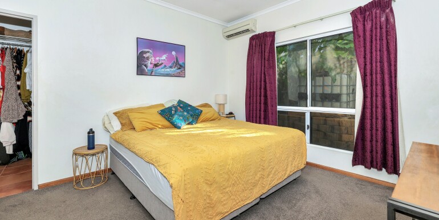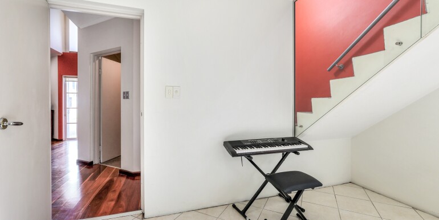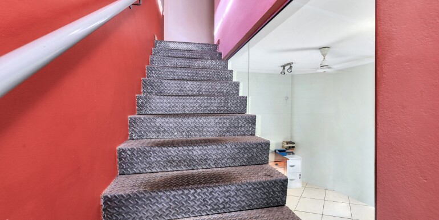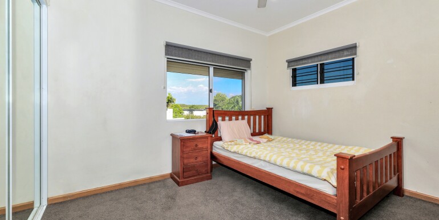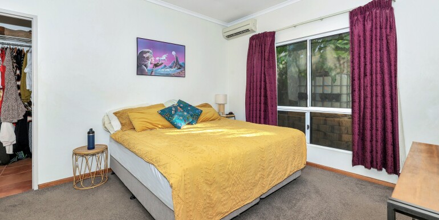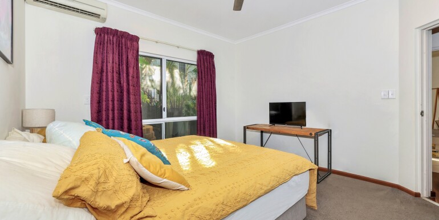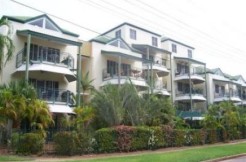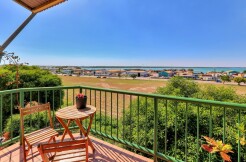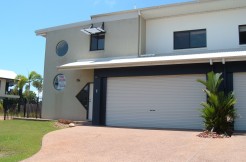SOLD $989,000 - Sold
Take your lifestyle up a notch with this premier estate that has the WOW factor from the street to the pool in the back! Positioned in the elite blue chip suburban setting of Bayview with the city skyline on the horizon visible over the calm waters of the marina this home is nestled on a sloping lot that gives it a unique split level frontage with dual carport parking and a single garage parking bay as well. At the front of the home is a foyer with secure gated access to the front of house with glass framed doors peeping through to the expansive living areas beyond.
Inside are timber flooring with sky high ceilings and banks of windows and doors that showcase the external areas of the home. The kitchen has endless banks of built in storage along with breakfast bar seating and a corner pantry as well with the dining room positioned at the back with sliding doors through to the balcony for effortless entertaining potential.
From the balcony there are gorgeous views over the pool and backyard below along with ample entertaining areas spanning the length of the home with access from the street so you guests can come straight through to the party! Within the back yard is a pond with water feature and a gazebo that overlooks the lap pool. Towering palms and established gardens encase the backyard for a private tropical oasis.
Upstairs the home offers 3 bedrooms each with a built in robe and A/C along with carpeted flooring underfoot. The main bathroom hosts a corner bath tub and a sept toilet. On the ground floor is the master bedroom suite with a generous walk in robe and ensuite bathroom with twin vanity. A 5th bedroom / home office has a glass framed staircase to the level above with a sliding door through to the side of the home where there is a mounted clothes line and storage shed.
Only 5 minutes from the heart of the CBD, this property allows you to drop the daily commute in favor of more free time without compromising on space at all. Take an orange scooter through to the city in under 5 minutes or walk up the street to meet friends for a coffee at one of many cafes or restaurants along the strip. The Water Front Prescient is not far away as is Cullen Bay and the Esplanade all basking in the glorious sea breezes and tropical vibes.
This house has solar power

